After almost a year from the start of our house building process, I am so excited to share with you our custom home tour. It’s been a long process but it was totally worth it.
Fixer Upper to New Construction
When we moved into our last home, the Senior Colonial, it needed so much work done that we never really felt settled until the very end. There was always another project to do.
It has been such a difference moving into a brand new home. Since we’ve been watching it be built – from the first concrete pour to the last touch of paint, this house instantly felt like home. We’ve loved watching it turn from an open field to a beautiful, custom home.
The Steps in our Custom Home Journey
Want to look back at the different steps of our custom home build? Check out this post, Follow our Build, that links all of the details about our house build.
House Plans
Want to see our house floorplans? Check them out here.
Future House Projects to Do
While our build is complete, we still have some projects on our to-do list. There were some things that were either out of our price range or just couldn’t be done to our liking. I’ll be sharing on the blog as we complete those projects and make our house into a home.
- replace the playroom light (done)
- replace the kitchen faucet with a gold one
- build a custom mantel in the family room
- mudroom cabinetry (either custom or by purchasing furniture)
- laundry room shelving/storage
Custom House Tour – Video
Now, let’s get to the fun part. Here is a video tour of our custom home. This tour is only of the main house (basement included). To see a tour of the in-law suite, watch our builder’s video below.
Unfortunately, I forgot my good camera so all of the footage was shot with my iPhone.
Builders Video Tour
Our builder does a professional video tour of each house build they complete. It is not as detailed as the video above but it’s better quality and shows some great shots of both the mother-in-law suite and the main house.
Custom House Tour – Pictures
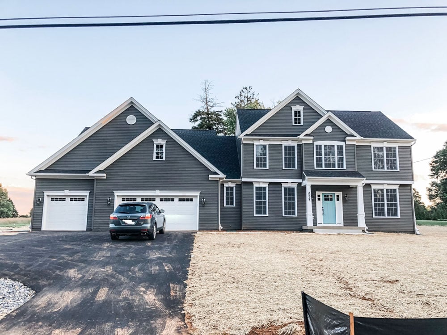
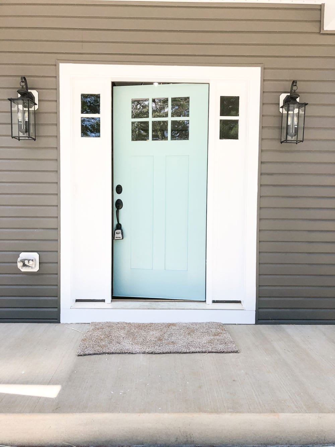
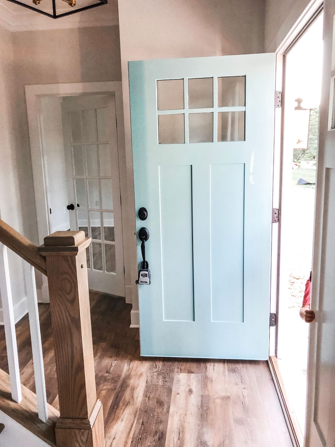
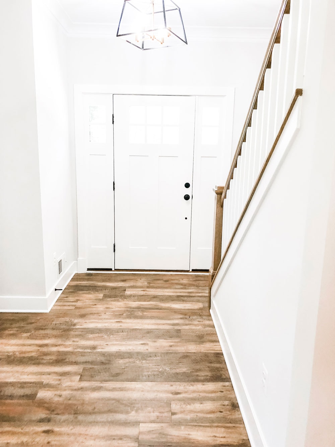
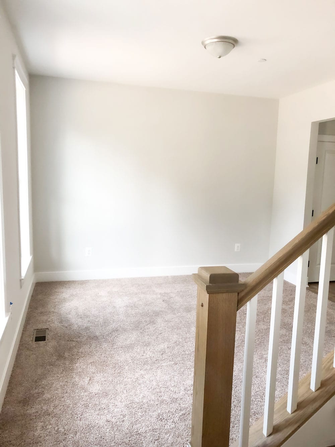
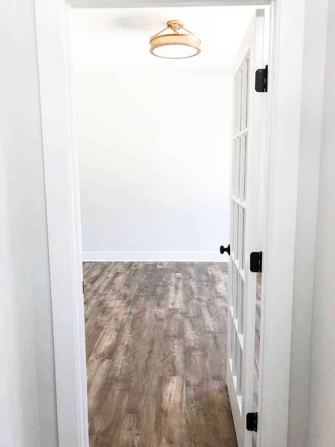
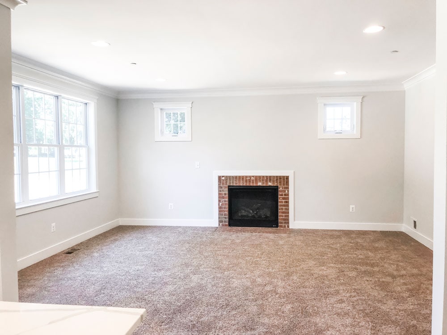
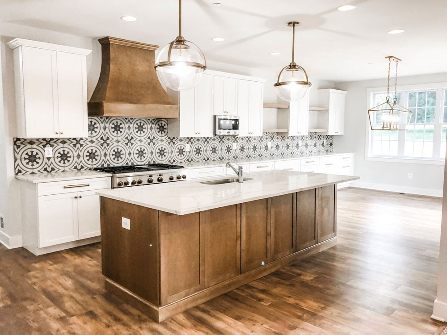
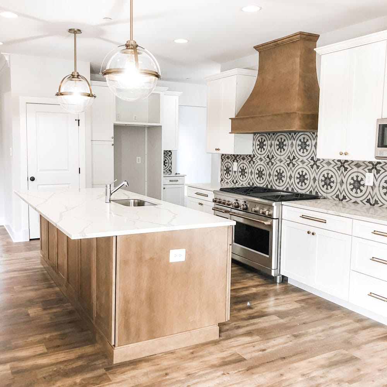
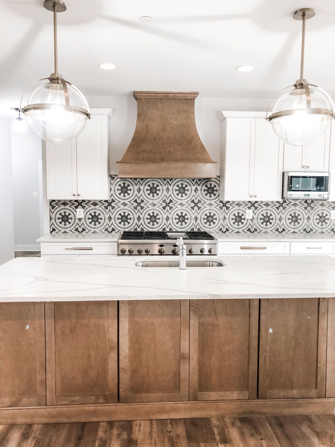
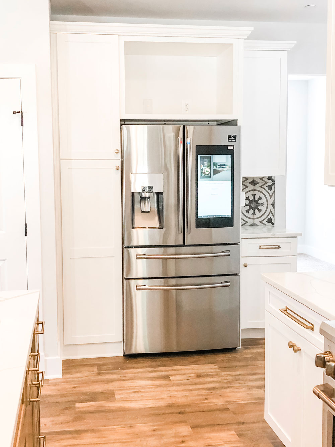
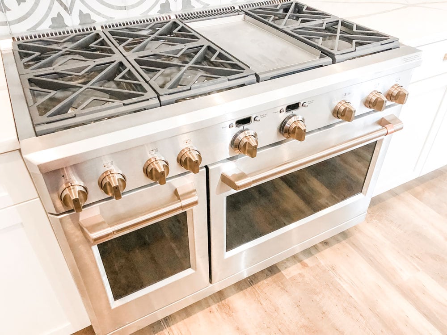
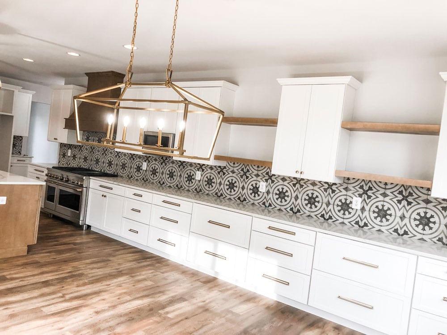
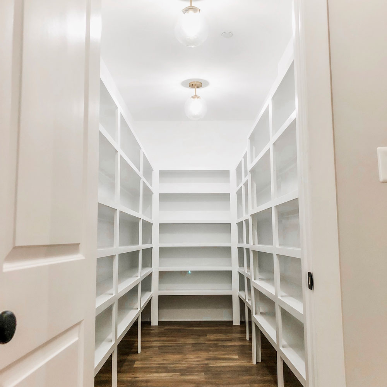
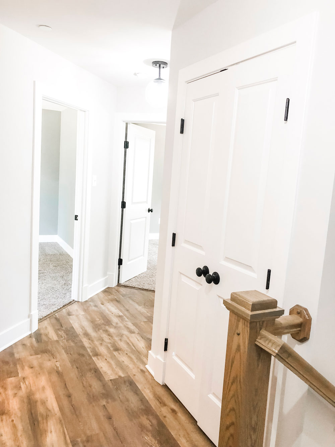
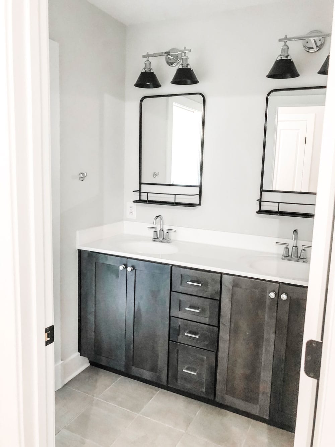
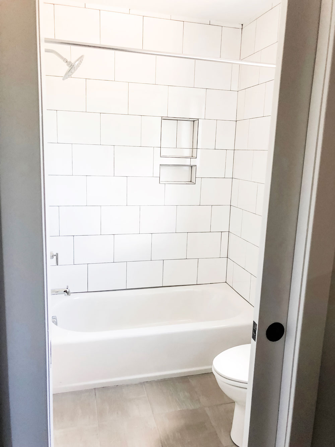
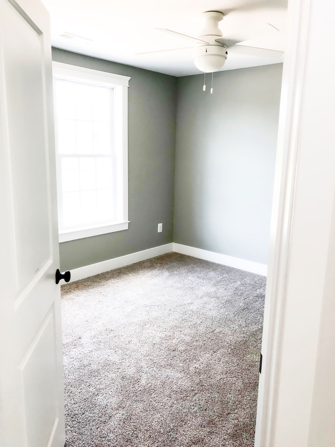
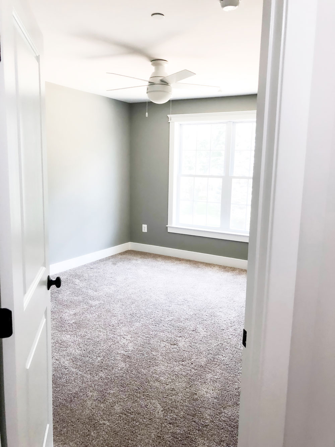
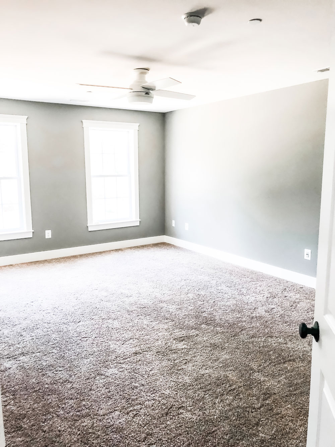
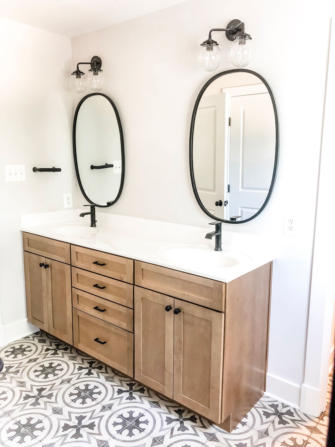
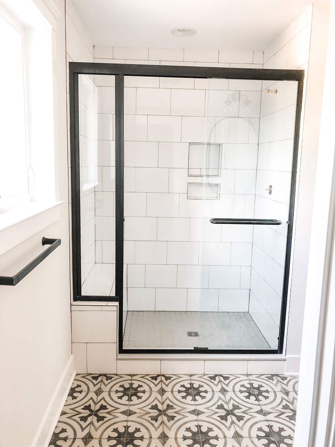
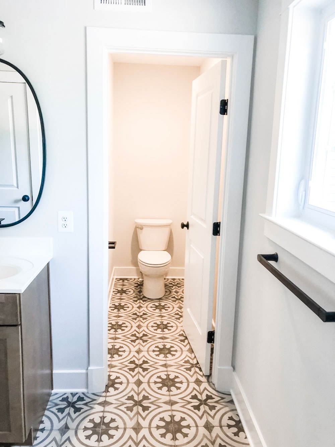
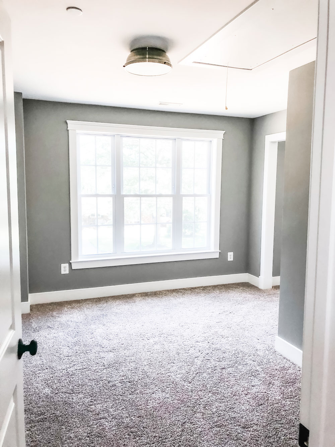
Products & Services Used
If you have any questions at all about any of the products, send me a quick e-mail and I will be happy to help provide additional information.
Builders – Castle Rock Builders
Kitchen Designer – Robyn from Kitchen & Bath Creations
LVP Flooring – Armstrong Farmhouse Plank Rigid Core – Natural

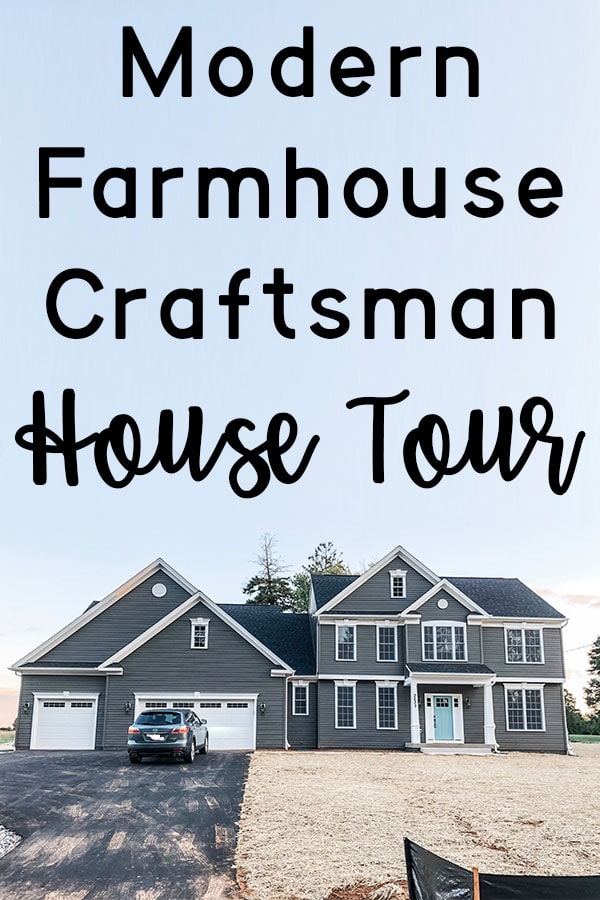

PAM
Friday 19th of June 2020
YOUR HOME IS SO SIMILAR TO OURS! A MORE BEAUTIFUL, UPDATED VERSION - BUT SIMILAR OUTSIDE AND INSIDE! WE BUILT OUR HOME ABOUT 20 YEARS AGO. LOVELY!
Marcia Belack
Sunday 8th of September 2019
This is a beautiful house! I love the kitchen, especially the lights! Everything is beautiful and I wish you lots of luck and many happy years in your new house!